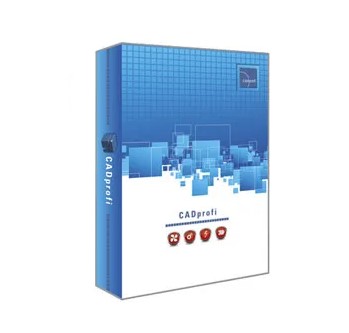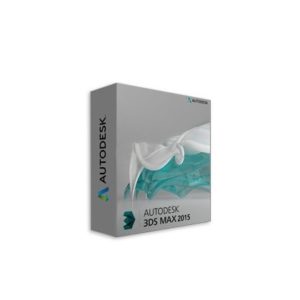https://softwaresalemart.com/wp-content/cache/breeze-minification/js/breeze_2d250fc0ede41795e26bb63bceb03093.js
https://softwaresalemart.com/wp-content/cache/breeze-minification/js/breeze_cbabb54b77af1b4afc451c66f42ca7ad.js
https://softwaresalemart.com/wp-content/cache/breeze-minification/js/breeze_204a767c7ffd944e87c43bc7f6bcf88f.js
https://softwaresalemart.com/wp-content/cache/breeze-minification/js/breeze_7cd5f78afb87f0750bc45f104d92dde3.js
https://softwaresalemart.com/wp-content/cache/breeze-minification/js/breeze_5ce8dd34ebebfa16e5074d671a1a2ac3.js
https://softwaresalemart.com/wp-content/cache/breeze-minification/js/breeze_5855649fc7e23edb7e112810f877f378.js
https://softwaresalemart.com/wp-content/cache/breeze-minification/js/breeze_2e45b8829f6c5e41392b54a078450ac0.js
https://softwaresalemart.com/wp-content/cache/breeze-minification/js/breeze_b06cad4e8f9404efb40b54be420310ff.js
https://softwaresalemart.com/wp-content/cache/breeze-minification/js/breeze_a66c8538015564113f7793ae7edfb1f3.js
https://softwaresalemart.com/wp-content/cache/breeze-minification/js/breeze_ab8b3132ff25fa41995b4a3dcfb1821e.js
https://softwaresalemart.com/wp-content/cache/breeze-minification/js/breeze_6d9a43de0fbcab302c9745b6416e9062.js
https://softwaresalemart.com/wp-content/cache/breeze-minification/js/breeze_4db30874ad1ffb48e6f2cce074c4f536.js
https://softwaresalemart.com/wp-content/cache/breeze-minification/js/breeze_40e2ac8dceb6271b325062e27edaab51.js
https://softwaresalemart.com/wp-content/cache/breeze-minification/js/breeze_15cc9ed2e85e6a903cc386234272cfd0.js
https://softwaresalemart.com/wp-content/cache/breeze-minification/js/breeze_336bde8f4322d55b16056a97a303ec64.js
https://softwaresalemart.com/wp-content/cache/breeze-minification/js/breeze_3f066bccff714684de9bd471198fc11a.js
https://softwaresalemart.com/wp-content/cache/breeze-minification/js/breeze_c741ea47290751e6f40133ceba1b6f3f.js
https://softwaresalemart.com/wp-content/cache/breeze-minification/js/breeze_91218b28f970a74a67fa577610b33c30.js
https://softwaresalemart.com/wp-content/cache/breeze-minification/js/breeze_4aa048840d6b900b89b42e07f9a411bb.js
https://softwaresalemart.com/wp-content/cache/breeze-minification/js/breeze_6cacf408564d4d3c19b709e8cf2d91d2.js
Skip to content
CADprofi 2021 $ 59.00
Services: Installation (Full Version) & Application Error handling SupportValidity: One-Time Payment & Lifetime Access System OS: Windows 64-bitLanguage: EnglishSupport process: PC Remote Access/
(65% OFF) Offer valid for: (
Description CADprofi 2021 features: CADprofi Mechanical: Mechanical and construction projects can be designed in 2D with the help of the CADprofi 2021 Mechanical Program. The application has a large number of standardized parts based on national and international standards. Drawing and editing technological schemes, as well as hydraulic and pneumatic systems, is also possible.
CADprofi Architectural: The CADprofi Architectural Program assists in the creation of construction drawings, cross-sections, and elevations, as well as the ability to draw walls, insert doors and windows, create architectural dimensioning and descriptions, and use objects from the furniture and other equipment libraries. The ability to create evacuation and safety plans is a unique program feature.
CADprofi HVAC & Piping: In both construction and industry, the CADprofi 2021 HVAC & Piping program aids in the design of heating, water and sewage, gas, medical, fire safety, ventilation, air conditioning, refrigeration, technological, and other installation types. The application’s features include an intelligent symbol and object insertion, automatic drawing of installation views, and the creation of specifications and libraries from well-known manufacturers.
CADprofi Electrical: In both construction and industry, the CADprofi 2021 Electrical program aids in the design of all electrical installations. The app includes a user-friendly schematic editor, the ability to design architectural plans, and the ability to create 3D models for certain installation types.
Services Includes: Software purchase guide, Installation assistant, Software related documentation & files download, Handling application Error, Remote service, Online tech support.
Keywords: CADprofi electrical 2022 wilo electrical free download 2021 torrent 2023 wilo free download 2020 electrical full buy install perpetual license cost price purchase subscription cheap student software for sale lifetime 2019 2020 2021 2022 2023 2024 2025
Only logged in customers who have purchased this product may leave a review.
https://softwaresalemart.com/wp-content/cache/breeze-minification/js/breeze_0fa5bb7b593a0c751c2758c419159e01.js
https://softwaresalemart.com/wp-content/cache/breeze-minification/js/breeze_31370ae3f78a60279d29cd25e1eb8657.js
https://softwaresalemart.com/wp-content/cache/breeze-minification/js/breeze_fcd2cc69b99951eefa652b2d93b55ba0.js
https://softwaresalemart.com/wp-content/cache/breeze-minification/js/breeze_d54a821c4848222c68e8098be777a970.js
https://softwaresalemart.com/wp-content/cache/breeze-minification/js/breeze_0e6ba147ae59fe979c2bba9b5ef612e2.js
https://softwaresalemart.com/wp-content/cache/breeze-minification/js/breeze_0b09d4926326aaf785bde3adf175a898.js
https://softwaresalemart.com/wp-content/cache/breeze-minification/js/breeze_52a2756b91b96417453ee9c6bbef8d34.js
https://softwaresalemart.com/wp-content/cache/breeze-minification/js/breeze_e8a892180c961f8e1d2f325efd699287.js
https://softwaresalemart.com/wp-content/cache/breeze-minification/js/breeze_051d590d39313028d502f32eb391d0f7.js
https://softwaresalemart.com/wp-content/cache/breeze-minification/js/breeze_e04be0dd0188a36e0e18beef4e9b071c.js
https://softwaresalemart.com/wp-content/cache/breeze-minification/js/breeze_120712943e35b657e97aab20af3d54bc.js
https://softwaresalemart.com/wp-content/cache/breeze-minification/js/breeze_efc27e253fae1b7b891fb5a40e687768.js
https://softwaresalemart.com/wp-content/cache/breeze-minification/js/breeze_15b9f80dc7931a55b074cace611443d9.js
https://softwaresalemart.com/wp-content/cache/breeze-minification/js/breeze_917602d642f84a211838f0c1757c4dc1.js
https://softwaresalemart.com/wp-content/cache/breeze-minification/js/breeze_a226b761a6a22c0a27b181e4fd1e37de.js
https://softwaresalemart.com/wp-content/cache/breeze-minification/js/breeze_bdf240c95c35818a9eace042b169cb4f.js
https://softwaresalemart.com/wp-content/cache/breeze-minification/js/breeze_0783765fb673bd3ea8401c24ebaf78f7.js
https://softwaresalemart.com/wp-content/cache/breeze-minification/js/breeze_cc438f890e3c8b854de7b30cbe10b54d.js
https://softwaresalemart.com/wp-content/cache/breeze-minification/js/breeze_9d756dc4b1832a5fab73d3ae7b30f491.js
https://softwaresalemart.com/wp-content/cache/breeze-minification/js/breeze_6414479f6299eee124150e6f9ff95dd9.js
https://softwaresalemart.com/wp-content/cache/breeze-minification/js/breeze_68eeeb794eb89f01697ab23e5db8cd32.js
https://softwaresalemart.com/wp-content/cache/breeze-minification/js/breeze_37e4fde6d346cc6eb94df280f8d4abcb.js
https://softwaresalemart.com/wp-content/cache/breeze-minification/js/breeze_8c8dff5c04af32cb7895cedc456d872c.js
https://softwaresalemart.com/wp-content/cache/breeze-minification/js/breeze_8aefc42f049f99d59b52a584be0ab21e.js
https://softwaresalemart.com/wp-content/cache/breeze-minification/js/breeze_0e90441050655787c725ce70cd9420a2.js
https://softwaresalemart.com/wp-content/cache/breeze-minification/js/breeze_4f3c250ac2de9a11cf901894466ee169.js
https://softwaresalemart.com/wp-content/cache/breeze-minification/js/breeze_06f019a6ff09db6b297570940eec1d5d.js
https://softwaresalemart.com/wp-content/cache/breeze-minification/js/breeze_2f0531e05e49509ab88e00168b68970e.js
https://softwaresalemart.com/wp-content/cache/breeze-minification/js/breeze_c02c4bac08c32d9a6e9b9158586443b9.js
https://softwaresalemart.com/wp-content/cache/breeze-minification/js/breeze_4a79d92ef5c5b89478f85aa3682fc8a1.js
https://softwaresalemart.com/wp-content/cache/breeze-minification/js/breeze_afe536960b1bd884b8ed7797159aeb3f.js
https://softwaresalemart.com/wp-content/cache/breeze-minification/js/breeze_b90b15340627dbf4cdd5d21c0ca126a4.js
https://softwaresalemart.com/wp-content/cache/breeze-minification/js/breeze_a50c97acc501c4379edca1dc55a4ecf2.js
https://softwaresalemart.com/wp-content/cache/breeze-minification/js/breeze_71fb03a318b21dfb0aa3c60d8360e396.js
https://softwaresalemart.com/wp-content/cache/breeze-minification/js/breeze_f449bde8e630895df61e290dfd62e359.js
https://softwaresalemart.com/wp-content/cache/breeze-minification/js/breeze_ad75fc4cf12cf05f01c4bf70b797c537.js







Reviews
There are no reviews yet.