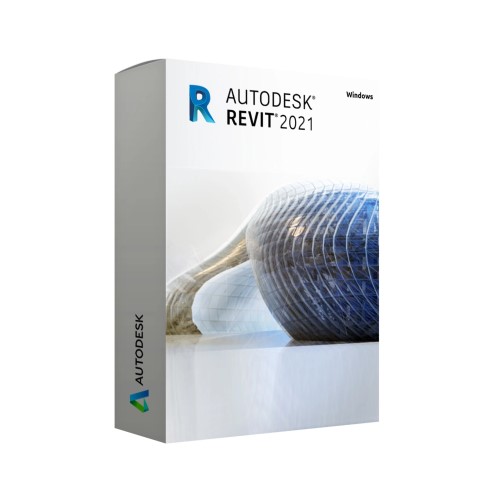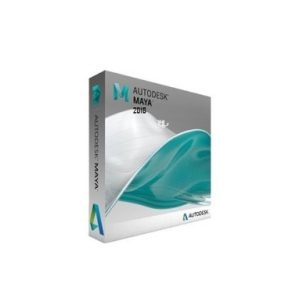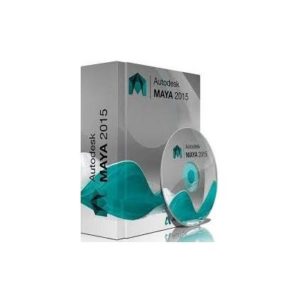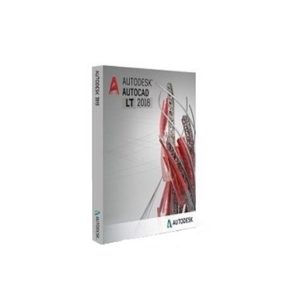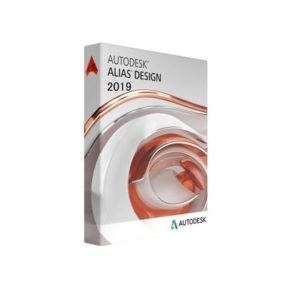Description
Autodesk Revit Overview 2021:
Autodesk Revit 2021 is a powerful software for building design and modeling. It is used by architects, engineers, and construction professionals to create and manage 2D and 3D projects. Revit 2021 has many features and enhancements that make it easier, faster, and more accurate to work with building information modeling (BIM).
Autodesk Revit Features 2021:
– Generative Design: This feature allows you to explore and compare multiple design options based on your goals and constraints. You can use predefined or custom studies to generate design alternatives and evaluate them using various criteria. Generative Design is available exclusively to AEC Collection subscribers.
– Interoperability: Revit 2021 improves the interoperability with other tools such as Rhino, SketchUp, FormIt Pro, and Twinmotion. You can import, export, and link files with different formats and use them in your Revit project. You can also launch Twinmotion directly from Revit and create photo-realistic renderings and animations of your design.
– Architectural Modeling: Revit 2021 provides a complete set of architectural modeling tools that let you create walls, doors, windows, roofs, floors, stairs, railings, and more. You can also use parametric components and families to customize and control the geometry and appearance of your model elements.
– Structural Design: Revit 2021 supports structural design and analysis with tools for creating beams, columns, foundations, trusses, braces, steel connections, rebar, and more. You can also use analytical models to perform structural calculations and simulations.
– MEP Engineering: Revit 2021 enables MEP engineering and coordination with tools for creating ducts, pipes, electrical circuits, lighting fixtures, plumbing fixtures, fire protection systems, and more. You can also use fabrication models to prepare your design for fabrication and installation.
– Documentation: Revit 2021 helps you produce high-quality documentation with tools for creating schedules, annotations, dimensions, tags, sheets, views, and more. You can also use the new duplicate sheet feature to quickly reproduce title blocks and parameters on multiple sheets.
– Collaboration: Revit 2021 facilitates collaboration and data exchange with tools for work-sharing, cloud services, BIM 360 integration, IFC support, PDF export, data visualization, and more.
Autodesk Revit 2021 is the latest version of the popular software for building design and modeling. It has many new features and enhancements that make it more powerful, efficient, and user-friendly. Here are some of the highlights of what’s new in Revit 2021:
– Slanted Walls: You can now create walls with any angle from vertical, not just horizontal or vertical. This allows you to create more complex and expressive architectural forms, such as tilted walls, skewed walls, or walls with variable angles. You can also host doors, windows, and other elements on slanted walls and control their orientation.
– PDF and Image Linking: You can now link PDF files and images to your Revit project, instead of importing them. This reduces the file size and improves the performance of your model. You can also manage the linked files from the Manage Links dialog box and reload them when they are updated.
– Real-Time Realistic Views: You can now see realistic materials, lighting, and shadows in your 3D views without rendering. This gives you a better sense of how your design will look in reality and helps you make design decisions faster.
– Improved Interoperability: You can now import, export, and link files with different formats more easily and reliably. For example, you can import Rhino and SketchUp files directly into Revit, launch Twinmotion from Revit to create stunning renderings and animations and connect to Plant 3D Collaboration projects in Europe data centers.
Minimum system requirements Autodesk Revit 2021:
– Operating System: 64-bit Microsoft Windows 10 or Windows 11. See Autodesk’s Product Support Lifecycle for support information.
– CPU Type: Single- or Multi-Core Intel, Xeon, or i-Series processor or AMD equivalent with SSE2 technology. The highest affordable CPU speed rating is recommended. Autodesk Revit software products use multiple cores for many tasks.
– Memory: 8 GB RAM. Usually sufficient for a typical editing session for a single model up to approximately 100 MB on disk. This estimate is based on internal testing and customer reports. Individual models will vary in their use of computer resources and performance characteristics. Models created in previous versions of Revit software products may require more available memory for the one-time upgrade process.
– Video Display Resolutions: Minimum: 1280 x 1024 with true color. Maximum: UltraHigh (4k) Definition Monitor.
– Video Adapter: Basic Graphics: Display adapter capable of 24-bit color. Advanced Graphics: DirectX 11 capable graphics card with Shader Model 5 and a minimum of 4GB of video memory.
– Disk Space: 30 GB free disk space.
– Media: Download or install from DVD9 or USB key.
– Pointing Device: MS-Mouse or 3Dconnexion-compliant device.
– .NET Framework: .NET Framework Version 4.8 or later.
– Browser: Microsoft Internet Explorer 10 (or higher).
– Connectivity: Internet connection for license registration and prerequisite component download.
You would also like Autodesk Revit 2023.
Services Includes:
Software purchase guide, Installation assistant, Software related documentation & files download, Handling application Error, Remote service, Online tech support.
Keywords: autodesk revit 2022 2023 architecture mep 2021 student 2020 bim lt autocad structure 2019 2018 bim360 diroots 2017 cost full to 360 1 2016 udemy revit2022 archicad for beginners blender skp solidworks navisworks 22 store 2015 mac licence getintopc unifi price daikin inventor adobe learning 2014 city electrical naviate avail imaginit clarity auto and dummies ipad sketchup unity mechanical get into pc reddit enscape mastering in pnb lumion drafting linkedin formit trimble sysque coursera lynda sofistik programma 2013 education power bi per year victaulic dialux puff bcf 3ds ios from recap no experience required apple site max apa itu sefaira prosheets civil memes tekla 2010 etabs pro ikea csi matterport 2012 3d docs vehicle tracking suite company 4d gltf autoturn portable knowledge network elumtools ar skillshare structural engineers essentials aec uprev it x force 2011 fundamentals osnap 2 bernhardt fusion smxx balkan powerpack revitunitschemas msi pset windows 11 world kcl us metric vray doc schneider works siemens cadac 3 spacemaker integration 7 lats collab 2008 use bimx 5d sdc publications hammock macos electric steel pallet 19 glb vred presenter rex bosch 6 nl hh bimone agacad parallax appstore 1603 adsk qex uniclass coins integrator autosprink advanced tracer cde alpha bimobject portobello maya omniverse sheetlink amazon photoshop hunter douglas month real4 a 2002 parallels m1 rhinoceros university pie fiverr bx 2007 drive py syllabus evo ecotect one vault latest exhaust fan e57 programme docuflow c4r automate trueview r1 github workshare skate park 0 eric wing zone smart browser 9 rabbit m armstrong professional facility management t4r cena qgis 8 svg forklift 20223 proxy domestika desktop 829n1 microstation reflect trello drofus otis ladybug taco imac 3dm bmi eh igs 2d json geforce danedu ascent indie tfas human scale microsoft cic helix symetri septic tank lochinvar autoclave os 20222 rv allplan modullinjer convoid architects small business lite overkill zaha hadid mailbox navis midas revitcity cad rhino rendering 2024 com blocksrvt revit2023 python vr modeling 23 rivet macbook r keynotes dirootsone v ray axiom earth adsklib celosia vertex excel usa linux placemaker rte certificate construction worker linear 2009 kohler sync certified outlet details engineer 21 carrier cooktop illustrator veras bimbox boiler speckle arch 101 5 aluminium 202 fly ralo google relux energy connect sketch up expert core revitworks click lca sauna computer wrapper en 2019 2020 2021 2022 2023 2024 2025 buy install perpetual license cost price purchase subscription cheap student software for sale lifetime

