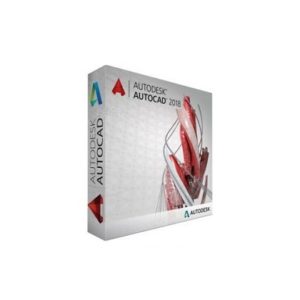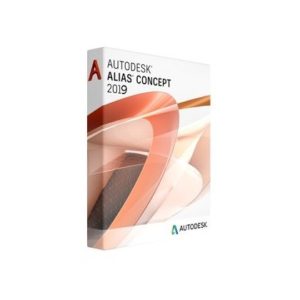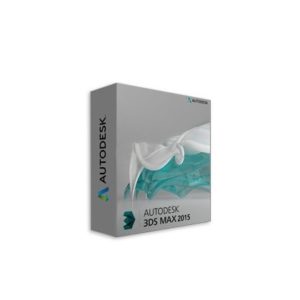Description
Autodesk Revit Overview 2023:
Autodesk Revit 2023 is the latest release of the popular BIM software that offers many new features and improvements for architects, engineers, and contractors. Here is an overview of some of the highlights of Revit 2023:
Autodesk Revit Features 2023:
– Twinmotion for Revit: This feature allows you to access Twinmotion, a real-time rendering software, from within Revit and create stunning visualizations of your models. You can also export your Revit model to Twinmotion and continue editing it there.
– Shape Editing Elevation Controls: This feature lets you set how elevations are measured during shape editing in the contextual ribbon. You can also see the elevations near the cursor during editing, which makes it easier to edit accurately.
– Swap Views on a Sheet: This feature enables you to swap the current view on a sheet directly from the view list, without having to drag and drop views. This can save you time and effort when organizing your sheets.
– Sheet Layout Tools: This feature provides you with tools to help you reorganize views on sheets after you have placed them. You can align, distribute, or resize views on a sheet using the contextual ribbon or the right-click menu.
– Analytical to Physical Model Automation: This feature allows you to automatically create a connected physical model from the analytical one, using on-demand, configurable rules. You can also use the curved analytical panel and the analytical panel by extrusion tools to represent complex physical elements.
– Split with Gap for MEP Elements: This feature enables you to use the Split with Gap command with ducts, pipes, cable trays, conduits, and flex ducts. You can specify the gap distance and the type of fitting to be inserted between the split elements.
– Auto-Orient Part to Matching Connector: This feature helps you to place parts more easily by automatically orienting them to matching connectors when possible. You can also use the Flip option to change the orientation of parts if needed.
– Flip Rebar Set Direction: This feature allows you to choose the direction in which a rebar set expands, using the flip option in the right-click menu. This can help you to control the placement and distribution of rebar sets.
– New DACH Structural Families: This feature adds additional structural content for Germany, Austria, and Switzerland, such as beams, columns, braces, foundations, and connections.
– Plan-Based Load Analysis: This feature enables you to perform load analysis for electrical systems based on plan views. You can define load classifications, assign loads to circuits, and calculate loads for panels and feeders.
– Generative Design in Revit: This feature incorporates the latest updates to Generative Design in Revit, such as improvements to study creation, new options for Generative Design tools in Dynamo, and a consistent experience with Dynamo Player.
– Insight – Tech Preview: This feature provides architects with insights on embodied carbon impacts starting from early stages of design. You can use Insight – Tech Preview to compare design options based on their carbon footprint and other performance metrics.
– Data Exchanges in Autodesk Docs: This feature showcases new ways to manage and share data with Autodesk Docs, a cloud-based document management solution. You can use Data Exchanges in Autodesk Docs to export Revit data as CSV files or IFC files, import data from CSV files or IFC files into Revit, or synchronize data between Revit and Autodesk Docs.
Minimum system requirement for Autodesk Revit 2023:
– Operating System: 64-bit Microsoft Windows 10 or Windows 11. See Autodesk’s Product Support Lifecycle for support information.
– CPU Type: Intel i-Series, Xeon, AMD Ryzen, Ryzen Threadripper PRO. 2.5GHz or Higher. Highest CPU GHz recommended. Autodesk Revit software products will use multiple cores for many tasks.
– Memory: 8 GB RAM Usually sufficient for a typical editing session for a single model up to approximately 100 MB on disk. This estimate is based on internal testing and customer reports. Individual models will vary in their use of computer resources and performance characteristics. Models created in previous versions of Revit software products may require more available memory for the one-time upgrade process.
– Video Display Resolutions: Minimum: 1280 x 1024 with true color Maximum: UltraHigh (4k) Definition Monitor.
– Video Adapter: Basic Graphics: Display adapter capable of 24-bit color Advanced Graphics: DirectX 11 capable graphics card with Shader Model 5 and a minimum of 4GB of video memory.
– Disk Space: 30 GB free disk space.
– Pointing Device: MS-Mouse or 3Dconnexion-compliant device.
– NET Framework: NET Framework Version 4.8 or later.
– Browser: Chrome, Edge, or Firefox.
– Connectivity: Internet connection for license registration and prerequisite component download.
You would also like Autodesk Revit 2022.
Services Includes:
Software purchase guide, Installation assistant, Software related documentation & files download, Handling application Error, Remote service, Online tech support.
Keywords: autodesk revit 2022 2023 architecture mep 2021 student 2020 bim lt autocad structure 2019 2018 bim360 diroots 2017 cost full to 360 1 2016 udemy revit2022 archicad for beginners blender skp solidworks navisworks 22 store 2015 mac licence getintopc unifi price daikin inventor adobe learning 2014 city electrical naviate avail imaginit clarity auto and dummies ipad sketchup unity mechanical get into pc reddit enscape mastering in pnb lumion drafting linkedin formit trimble sysque coursera lynda sofistik programma 2013 education power bi per year victaulic dialux puff bcf 3ds ios from recap no experience required apple site max apa itu sefaira prosheets civil memes tekla 2010 etabs pro ikea csi matterport 2012 3d docs vehicle tracking suite company 4d gltf autoturn portable knowledge network elumtools ar skillshare structural engineers essentials aec uprev it x force 2011 fundamentals osnap 2 bernhardt fusion smxx balkan powerpack revitunitschemas msi pset windows 11 world kcl us metric vray doc schneider works siemens cadac 3 spacemaker integration 7 lats collab 2008 use bimx 5d sdc publications hammock macos electric steel pallet 19 glb vred presenter rex bosch 6 nl hh bimone agacad parallax appstore 1603 adsk qex uniclass coins integrator autosprink advanced tracer cde alpha bimobject portobello maya omniverse sheetlink amazon photoshop hunter douglas month real4 a 2002 parallels m1 rhinoceros university pie fiverr bx 2007 drive py syllabus evo ecotect one vault latest exhaust fan e57 programme docuflow c4r automate trueview r1 github workshare skate park 0 eric wing zone smart browser 9 rabbit m armstrong professional facility management t4r cena qgis 8 svg forklift 20223 proxy domestika desktop 829n1 microstation reflect trello drofus otis ladybug taco imac 3dm bmi eh igs 2d json geforce danedu ascent indie tfas human scale microsoft cic helix symetri septic tank lochinvar autoclave os 20222 rv allplan modullinjer convoid architects small business lite overkill zaha hadid mailbox navis midas revitcity cad rhino rendering 2024 com blocksrvt revit2023 python vr modeling 23 rivet macbook r keynotes dirootsone v ray axiom earth adsklib celosia vertex excel usa linux placemaker rte certificate construction worker linear 2009 kohler sync certified outlet details engineer 21 carrier cooktop illustrator veras bimbox boiler speckle arch 101 5 aluminium 202 fly ralo google relux energy connect sketch up expert core revitworks click lca sauna computer wrapper en 2019 2020 2021 2022 2023 2024 2025 buy install perpetual license cost price purchase subscription cheap student software for sale lifetime






